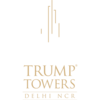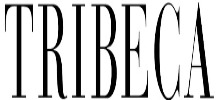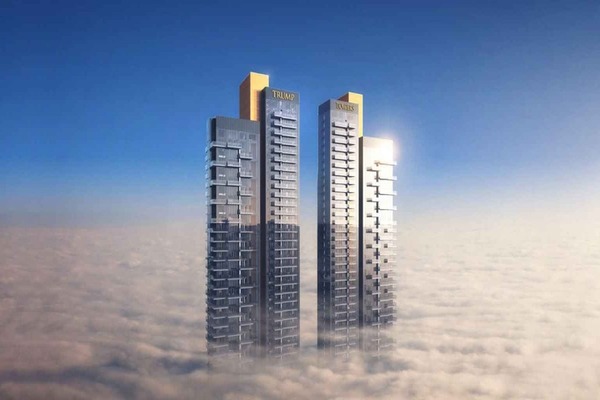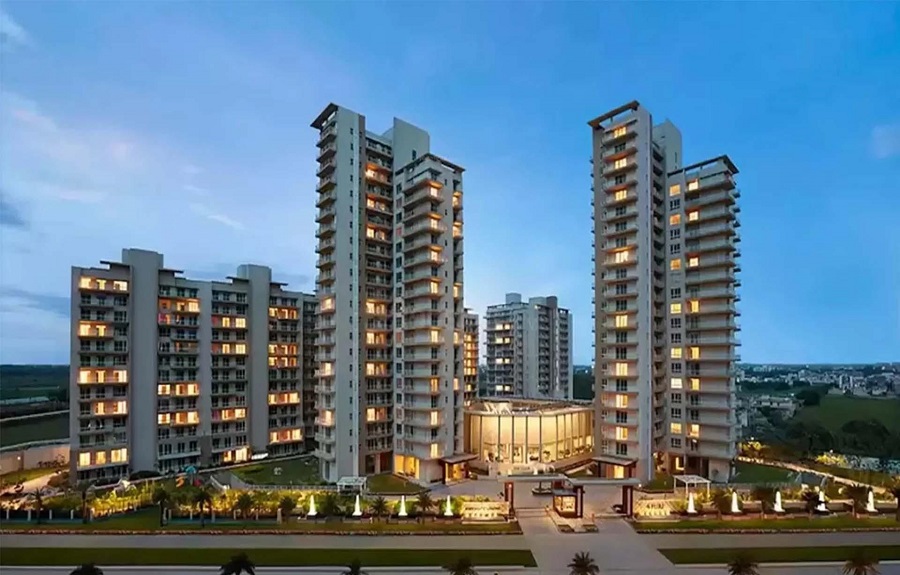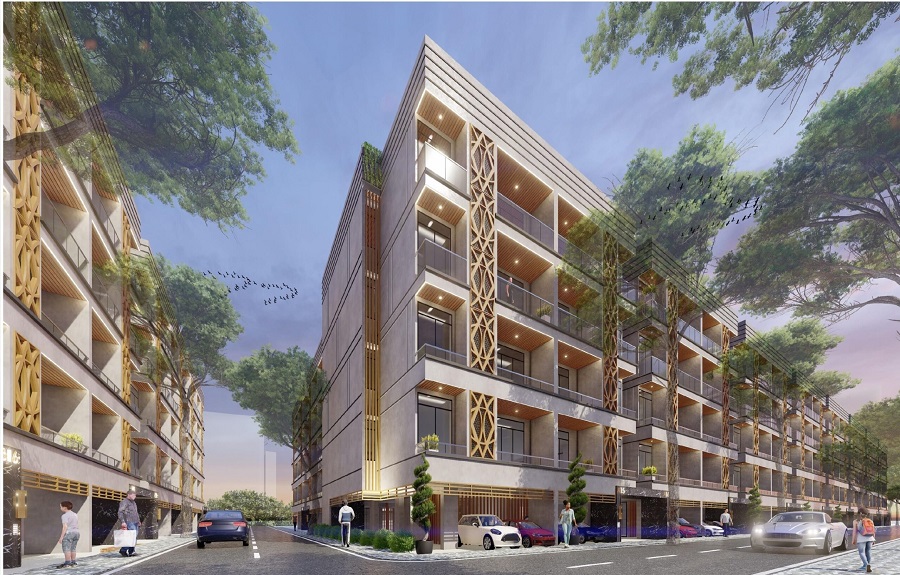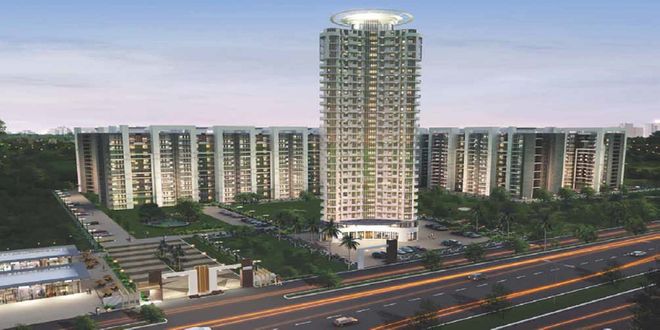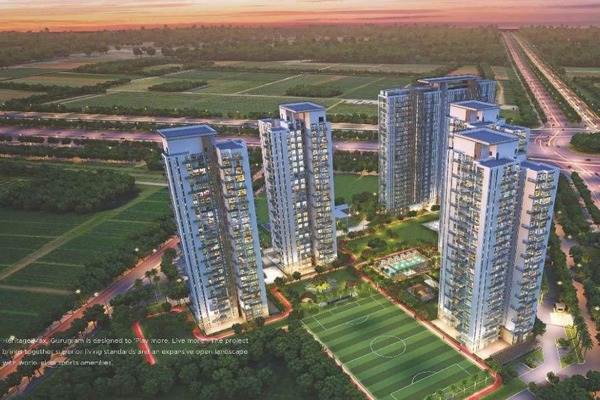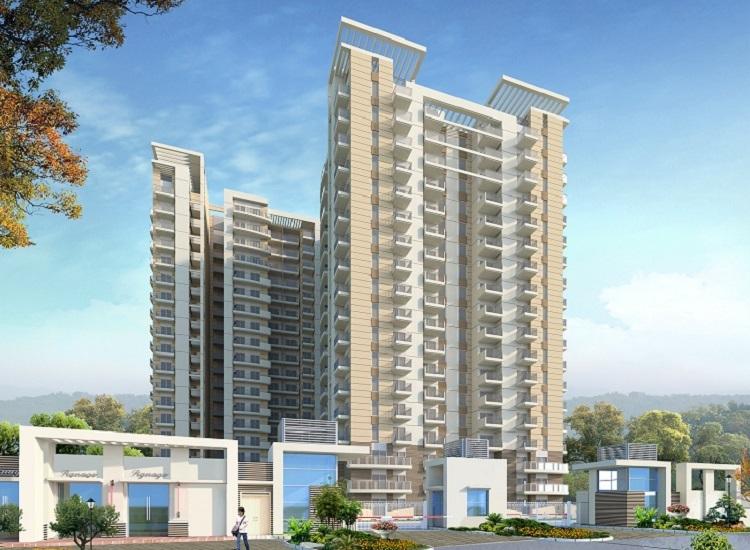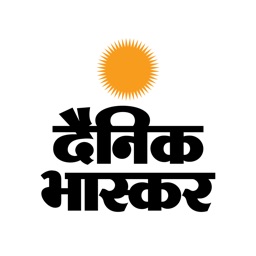
Trump Towers
Sector 65, Gurgaon
Description
Trump Towers Gurgaon Trump Towers Gurgaon is a luxurious residency project backed by one of the world’s most dominating real estate groups, The Organization and is here to take over the Millennium City by a storm. This project is a beautifully designed residency than spans over a prime land of sixty acres located at the Golf Course Extension Road in Gurgaon. The breath-taking project is set out to be the most dominating premium residency standing over at a magnanimous height of two hundred meters that is determined to rule the skylines of the entire National Capital Region. This residential project will have over two hundred and fifty apartments that are cleverly designed to offer its residents with the most luxurious life style and a peaceful home. This one of a kind Project has sold out over twenty apartments worth 150 crores in just a single day. The established Trump Tower projects in Mumbai and Pune have been a grand success and have sold over sixty percent of all 402 units thanks to the quality guaranteed by the Trump Organization.
Specifications
| Towers | 2 |
| Floors | 47 |
| Units | 254 |
| Total Project Area | 21.34 acres (86.36K sq.m.) |
LIVING/ DINING
Floor: European marble / engineered wooden flooring
Wall: Acrylic emulsion paint
Ceiling: Part false ceiling with acrylic emulsion paint
Main door: Panelled shutter with biometrics and digital locks
BEDROOMS
Floor: Engineered wooden
flooring Wall: Acrylic emulsion paint
Ceiling: Part false ceiling with acrylic emulsion paint
Door: Panelled shutter with biometrics and digital locks
Wardrobes: Imported high quality wardrobes
KITCHEN
Floor: European marble
Walls: Combination of engineered marble / granite / designer tiles and acrylic emulsion
Counter: Engineered marble / granite
Appliances: European modular kitchen with hob and chimney, microwave, oven, dishwasher, refrigerator, geyser
Fitting/Fixtures: CP fittings with double bowl SS sink
Cooking gas: Provision for piped individually metered natural gas
Store: Provision for washing machine
BALCONY
Floor: Tiled flooring
Ceiling: Exterior grade paint
Railing: SS and glass
BATHROOM
Floor: European marble
Walls: Combination of imported marble, acrylic emulsion and mirror
Counter: European marble / granite / corian Sanitary ware / CP
Fittings: 5 fixture in master bath, bath tub in master bath in 4BHK units, 4 fixtures in master bath in 3BHK units and wall hung
WC Fitting / Fixtures: Glass shower partition in bathroom and under counter cabinets, exhaust fan, towel rail / rack, toilet paper holder, soap dish
Doors: Panelled shutter (8 feet high)
Fixtures: High quality / imported CP and sanitary fittings
External Glazing: Double glazed units with high performance glass
Lift: Air conditioning through the lift shaft Hot water supply through concealed geysers in bathrooms
LIFT LOBBY
Floor: European marble
Walls: Combination of marble / stone / veneer and acrylic emulsion
Floor: Antiskid tile / stone
STAIRCASES
Walls: Oil bound distemper
Fire Fighting System: Sprinklers, smoke detectors and alarm systems as per NBC norms
Plumbing: Corrosion proof CPVC piping for water supply inside bathrooms and kitchens and UPVC pipes for stacks ELECTRICAL
Home automation system
Fixtures/Fittings: Modular switches, copper wiring, provision for ceiling fans in all rooms and ceiling light fitting in kitchen, bathrooms, balconies and passages
Power Backup: 100% for apartments
Exterior Finish: Glazing with combination of stone, paint etc.
Security System: Secured gated community with access control at entrances and CCTV for parking area and entrance lobby at ground floor Smart technology / features for access control
BASEMENT
Floor: VDF / trcmix flooring in the parking
Walls: Oil bound distemper
Video
Google Location Trump Towers, Sector 65, Gurgaon
Price List
Call +91 70560-12345 for Best offers.
Featured In
Request a call back Now!
We only work with the best builders around the globe
